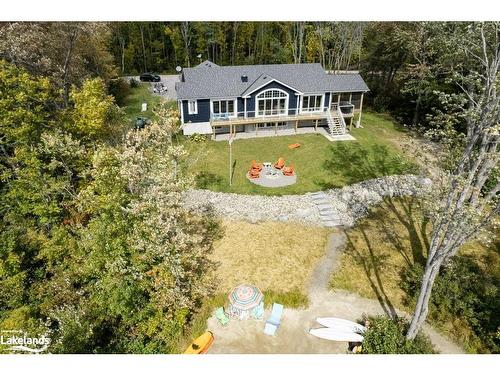








Mobile: 705.788.6553

184
Ontario Street
Burk's Falls,
ON
P0A1C0
| Building Style: | Bungalow |
| Lot Frontage: | 300.00 Feet |
| Lot Depth: | 246.07 Feet |
| No. of Parking Spaces: | 8 |
| Floor Space (approx): | 1400 Square Feet |
| Built in: | 2018 |
| Bedrooms: | 3 |
| Bathrooms (Total): | 2+1 |
| Zoning: | Shoreline Residential |
| Architectural Style: | Bungalow |
| Basement: | Full , Partially Finished |
| Construction Materials: | Hardboard |
| Cooling: | Central Air |
| Exterior Features: | Landscaped , Privacy , Year Round Living |
| Fireplace Features: | Propane |
| Heating: | Fireplace-Gas , Forced Air-Propane |
| Interior Features: | High Speed Internet , Air Exchanger , Auto Garage Door Remote(s) |
| Acres Range: | 2-4.99 |
| Docking Features: | Boat Slip |
| Docking Type: | Private Docking |
| Driveway Parking: | Private Drive Double Wide , Visitor Parking |
| Shore line: | Hard Bottom , Natural , Sandy |
| Water Treatment: | None |
| Laundry Features: | Laundry Room , Main Level |
| Lot Features: | Rural , Irregular Lot , Ample Parking , Arts Centre , Beach , Business Centre , City Lot , Near Golf Course , Highway Access , Landscaped , Place of Worship , Quiet Area , Rec./Community Centre , Schools , Shopping Nearby , Skiing , Trails |
| Other Structures: | Shed(s) |
| Parking Features: | Attached Garage , Garage Door Opener , Exclusive , Other |
| Pool Features: | None |
| Road Frontage Type: | Fees Apply , Municipal Road , Private Road , Year Round Road , R.O.W. (Deeded) |
| Roof: | Asphalt Shing |
| Security Features: | Smoke Detector , None |
| Sewer: | Septic Tank |
| Utilities: | Cell Service , Electricity Connected , Phone Connected |
| View: | Beach , Lake , Trees/Woods |
| Waterfront Features: | Lake , [] , East , South , Beach Front , Lake Privileges |
| Water Source: | Drilled Well |